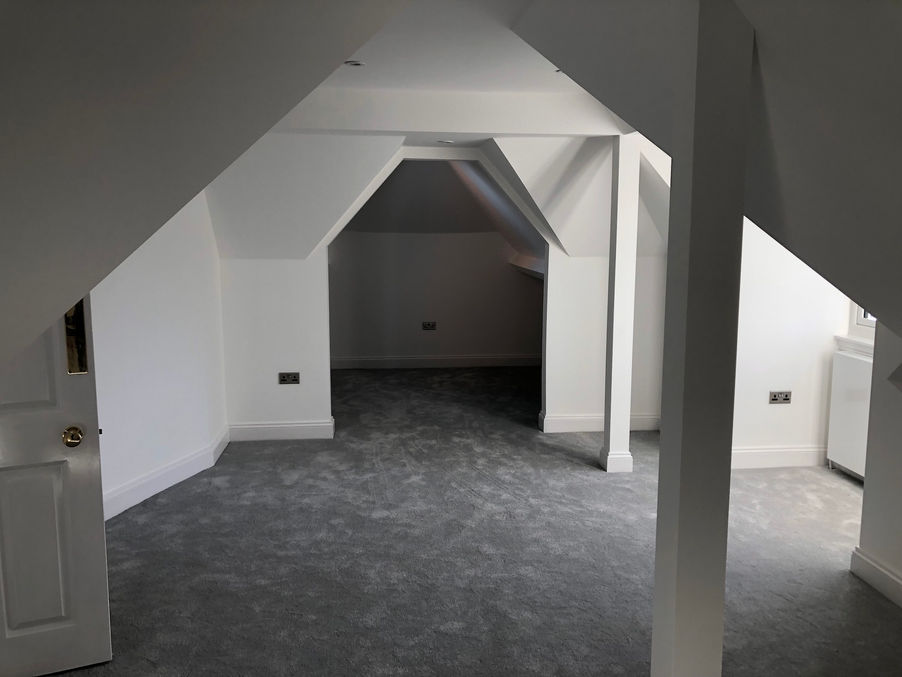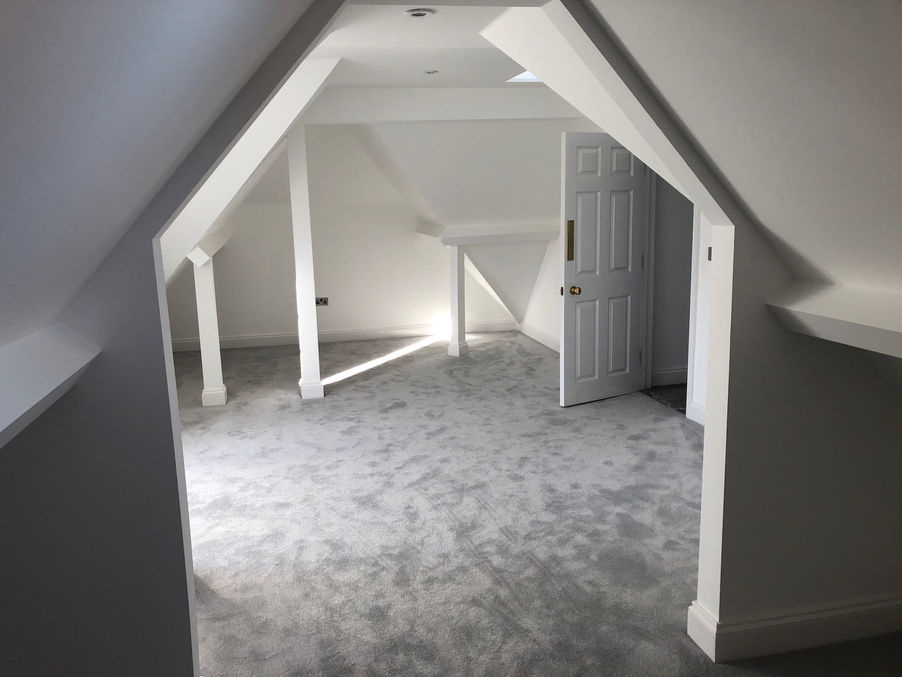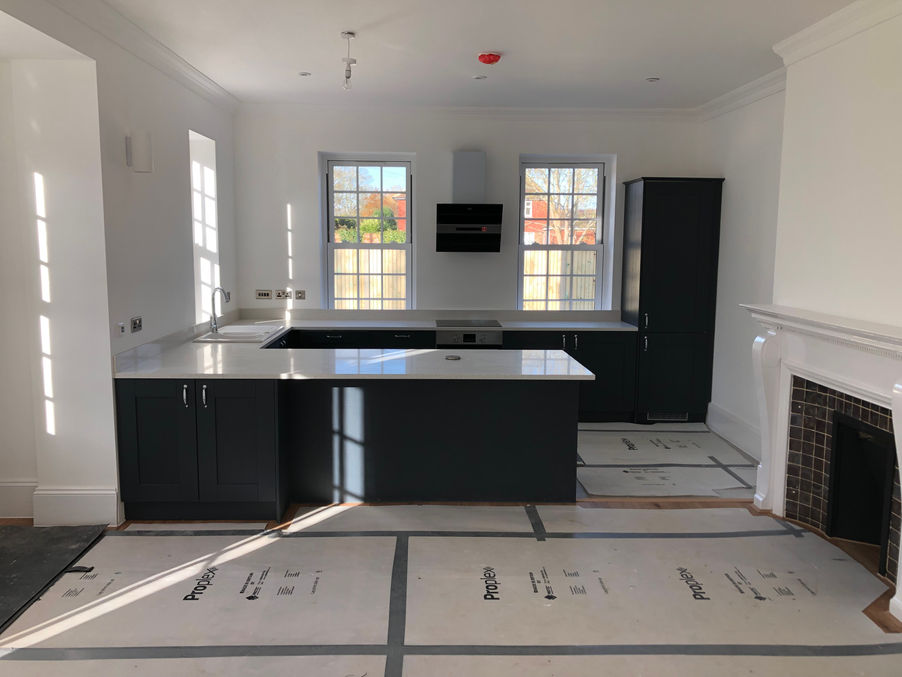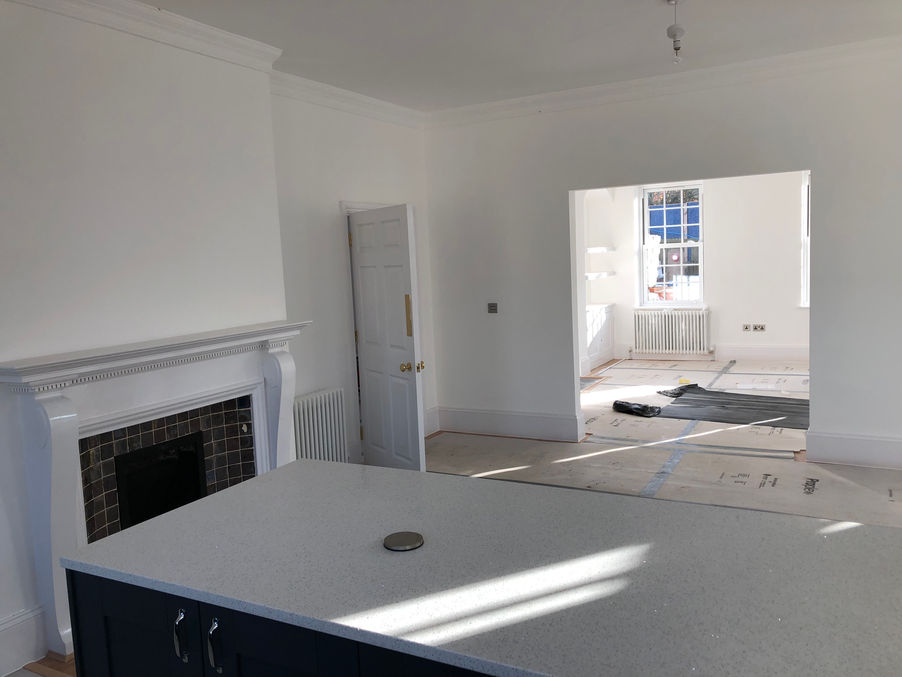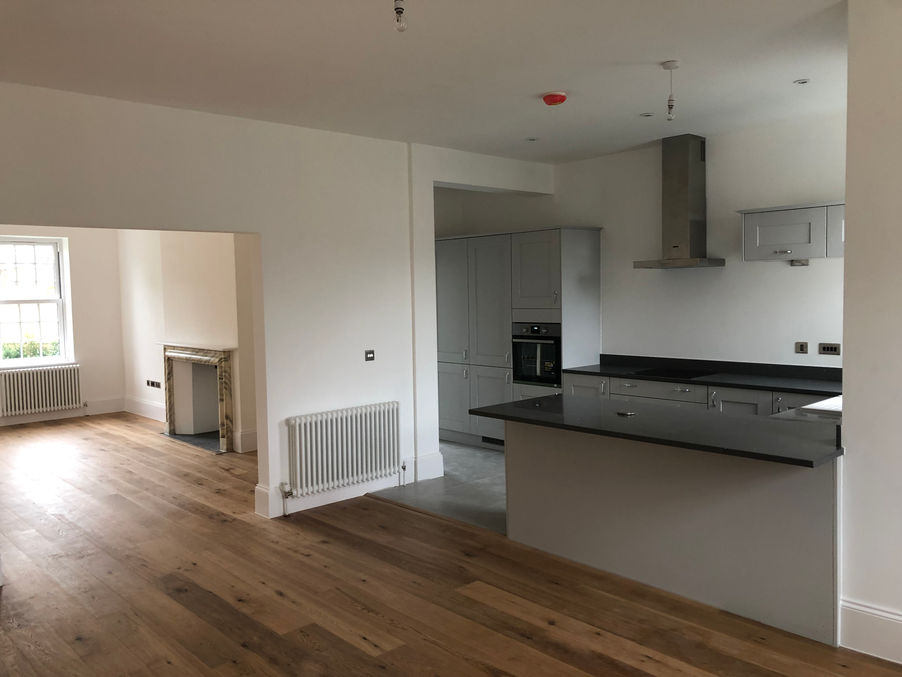RETROFIT - RENOVATE - EXTEND
renovation retrofit extension Folkestone
renovation retrofit extension Folkestone
Folkestone - Kelston Lodge
renovation retrofit extension Folkestone
The brief
Unable to resist, RVI took on this incredible 10,000 sq ft residential care home in Kent to convert back into private housing. Situated in a prime conservation area of Flokestone, RVI anticipated a difficult planning process but did not allow this to deter from their end vision and appreciation of this landmark property’s full potential.
The challenge
The house had been adapted for use as a care home and original spaces including the grand entrance hall had been disrupted by a large commercial kitchen, storerooms and office space. RVI tirelessly led an extremely lengthy and complicated planning process to be able to revive the 1918 building and develop the remainder of the site.
The Design Solution
The house had fallen into disrepair over the years. RVI worked as lead development and design consultants and redeveloped the site into two outstanding 2,400 sq ft family homes that sympathetically sat within the original 1918 building. As well as eradicating a large 1980’s eyesore extension to reinstate the building’s original form,
Permission for 6 new-build houses on the large rear plot was obtained, the sale of which to a local developer funded the restoration of the original house. The house was extensively gutted and remodelled, restoring the original building’s footprint and reinstating the property’s former glory, down to the last fireplace.




